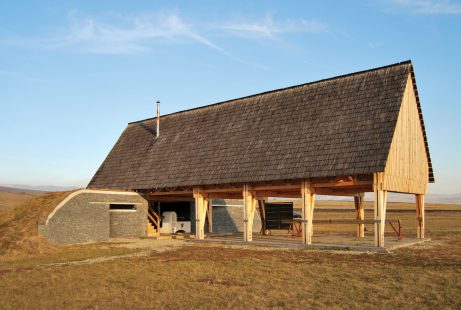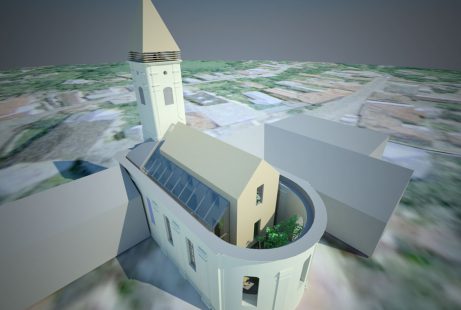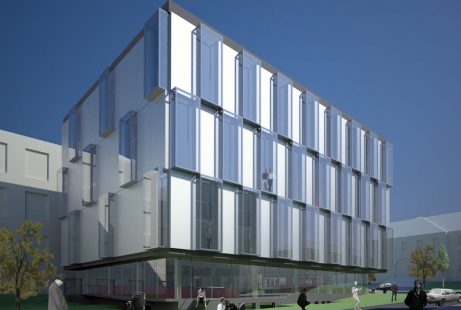Projects
RECEPTION HUT
Rural tourism development funds application feasibility study collaboration for the Szekler region. A type-building has been developed due to short time for application: same timber structure, functional variety under same roof for each of the 8 locations (so far). One has already been built, in Csíkszenttamás / TomeŞti, Harghita county, co-funded by the local administration, County Council, and the Ministry of Regional Development and Tourism. + wooden type-building experience, gets built more or less according to plans – lack of time at pilot project; supervision and maintenance administration unsolved for these remote locationsCHURCH CONVERSION
Concept project for reusing the abandoned unitarian (calvinist protestant) church in a small, mountain mining town as a cultural center. Our approach was inserting the new function as a separate smaller volume keeping the ruined, roofless church wall structure dominating. + complete design freedom – the project most likely will stay in this concept phase: too few locals to dream about it.B.C.U. – OPEN-STACK
Competition entry. Maximum capacity on a specially small plot, within the historic pavilion clinic tissue. Vertical circulation and annex function nodes position allows for maximum surface on the slabs. The oversize capacity tries to stay within a compact volume and a minimal number of floors, taking from the context proportions and rhytm. Passive means of preserving solar energy were considered. Optimal opaque / transparent surface proportions differ according to orientation and cast shadow. Adjustable sunshades protect transparent patches from overheating but allow for solar gain in the cold period. Concrete floors and vertical circulation and annex functions nodes walls are […]



