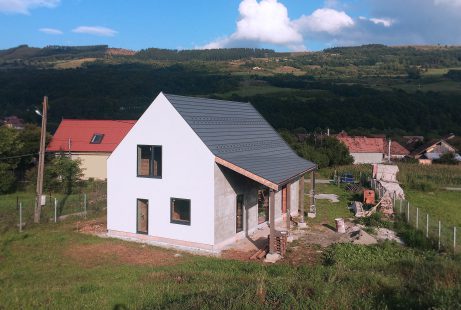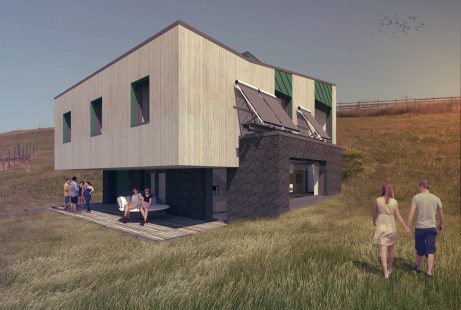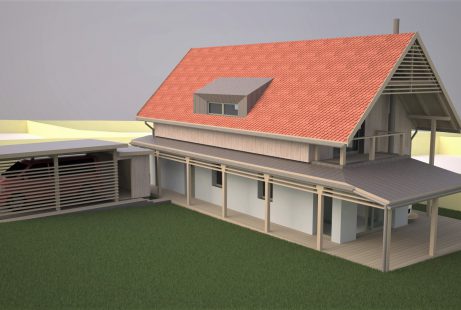Projects
TT HOUSE
A simple house with a small twist. The graphic designer client took a consistent part in the design process. Built in a rural environment, the house blends in by its size, shape and plot layout but in the same time it’s not hiding its urban, contemporary origins.J PASSIVE HOUSE
Our first passive house design experience, and also as it turned to be, one of the firsts in Transylvania. Despite difficult orientation, panorama, topography and harsh climate conditions, after several versions, the final layout still managed to be compact, articulated, playfull reaching the passive house parameters and the client’s needs. + consistent documenting/learning process, good collaboration with PHPP specialist – very long construction, some materials proved to be not the best choiceBC HOUSE
House for a young family with many children at the edge of the Kalotaszeg / Țara Călatei ethno-cultural region. The project transcribes a traditional rural house for modern days conditions using a contemporary language. Some traditional details of facade decorations specific for this area were stylized and reformulated in the project but unfortunately not built in the end. + rural location but close to the city, not yet overcrowded by suburban developments – project used only for guidance, too much changes made during construction motivated by budget cuts



