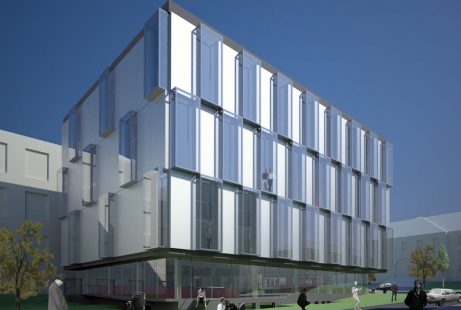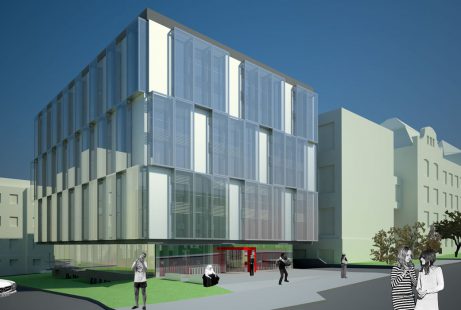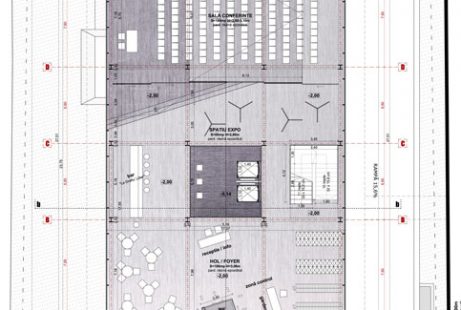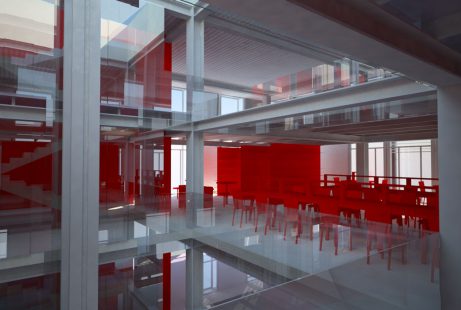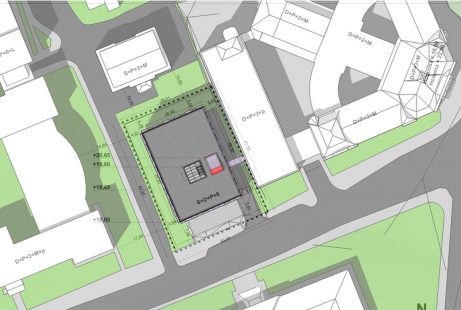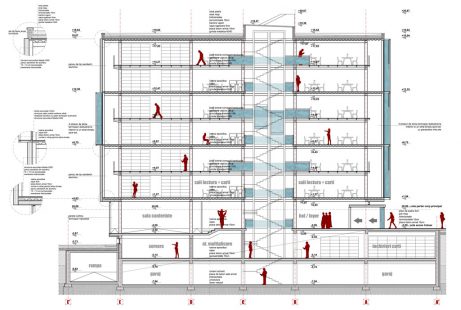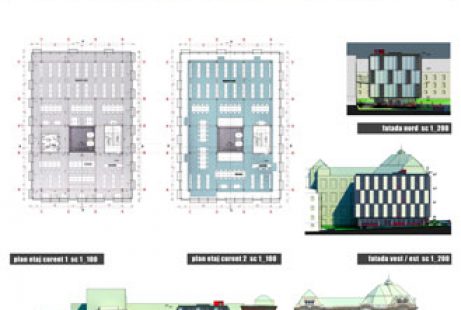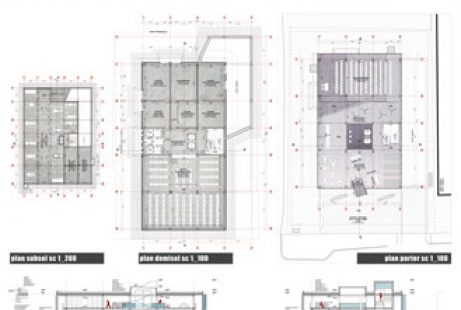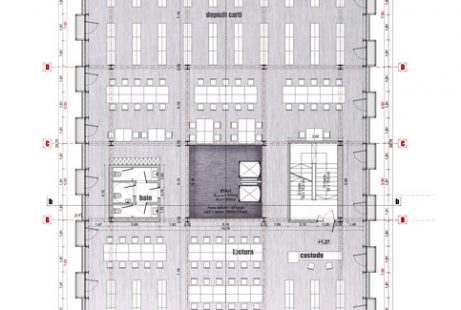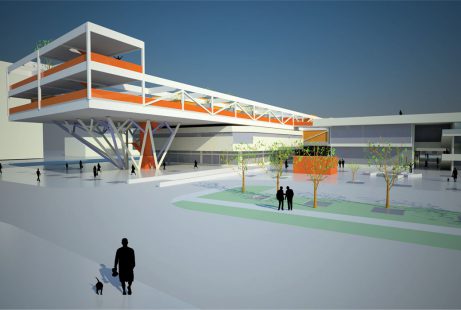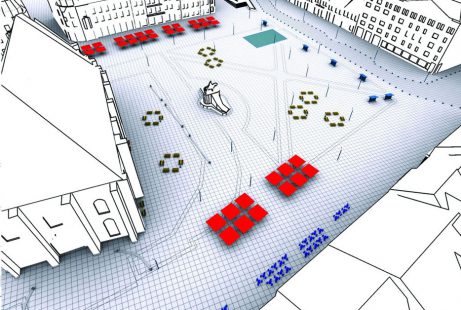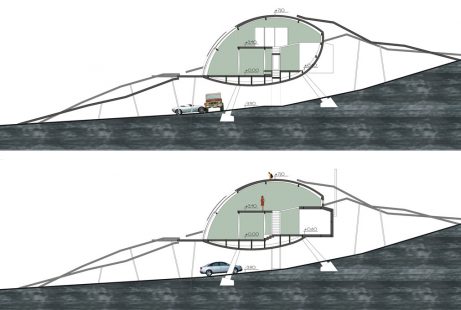Competition entry. Maximum capacity on a specially small plot, within the historic pavilion clinic tissue. Vertical circulation and annex function nodes position allows for maximum surface on the slabs. The oversize capacity tries to stay within a compact volume and a minimal number of floors, taking from the context proportions and rhytm. Passive means of preserving solar energy were considered. Optimal opaque / transparent surface proportions differ according to orientation and cast shadow. Adjustable sunshades protect transparent patches from overheating but allow for solar gain in the cold period. Concrete floors and vertical circulation and annex functions nodes walls are planned to work as thermal collector mass. Plannning complementary / contrasting micro-climate zones during day / night, hot / cold period within the building allows for natural ventilation. The full height atrium adds to natural climate adjustment due to the chimney effect and roof flaps, while the south “solar garden” / greenhouse is always warmer than the north side of the building. The building façade consists of thermally insulated Al panels and transparent boxes. The latter work as double skin buffer boxes that benefits natural ventilation / cooling-heating and the added geometric ability of trapping more natural light than normal window surfaces.
- NameB.C.U. – OPEN-STACK
- FunctionLIBRARY
- LocationCLUJ - NAPOCA / KOLOZSVÁR / KLAUSENBURG, CJ
- TeamPASZTOR I., SZENASI ZS., BENEDEK I., BARTHA L. [BLOKAD], VBS STRUCTURE, DAC ARCHITECTURE
- Area2400 m²
- Year2010
- TypeCOMPETITION
- StatusCONCEPT

