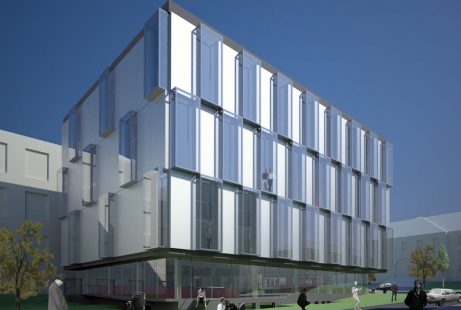Competition entry. Maximum capacity on a specially small plot, within the historic pavilion clinic tissue. Vertical circulation and annex function nodes position allows for maximum surface on the slabs. The oversize capacity tries to stay within a compact volume and a minimal number of floors, taking from the context proportions and rhytm. Passive means of preserving solar energy were considered. Optimal opaque / transparent surface proportions differ according to orientation and cast shadow. Adjustable sunshades protect transparent patches from overheating but allow for solar gain in the cold period. Concrete floors and vertical circulation and annex functions nodes walls are […]

